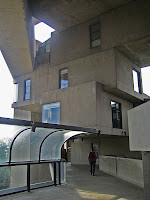Habitat '67 is a unique residential complex, which provides significantly higher density living than single family homes, while still providing many of the benefits of single family homes such as significant outdoor spaces for each home, and a sense of community.
Apartments in Habitat are formed from a handful of standard modules combined in a variety of interesting ways. These modules are arranged in such a way that each apartment has at least one garden terrace, on the rooftop of a unit below.
Different arrangements of these modules permitted the creation of a variety of different interior living space configurations. There are 354 such modules, each providing approximately 55 square meters (600 sq ft) of living space. Originally there were 16 such apartment types, and a total of 158 apartments. The modular nature of the building has permitted apartment owners to combine their unit with a neighboring unit, essentially adding additional modules to their home. As a result, there are now slightly fewer apartments. Apartments in the complex now range from 1 to 8 modules in size, with the majority being either 2 or 3 modules.
To help create a sense of community, access to individual apartments is by a series of outdoor walkways, or "pedestrian streets". These walkways connect a number of community spaces together with the personal entrances to each home in the complex.
Another unique aspect of Habitat '67 is that the modules were prefabricated, and assembled on site by stacking one atop the other.
Moshe Safdie's design for Habitat grew out of his 1961 thesis design project and work he did as part of his university studies. The concept underwent a number of design revisions before being built for the 1967 World Fair in Montreal. Part of the original design that is notably is the encoproation of a variety of shops, cultural spaces and other facilities to create a complete community. Instead, Habitat ended up being an almost exclusively residential building.
habitat '67 other pics
[ via : architypes ]




